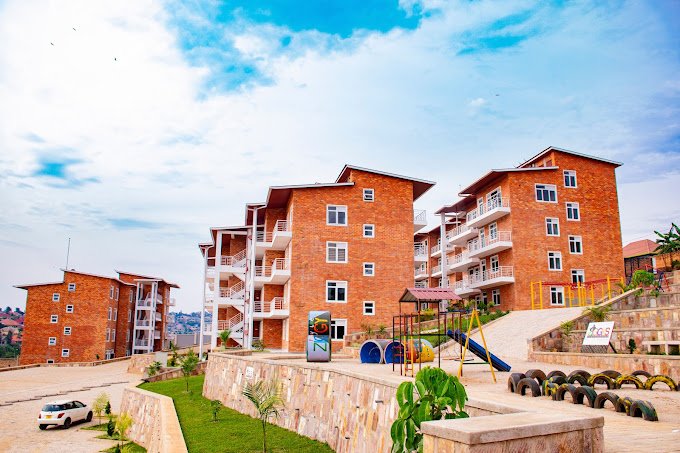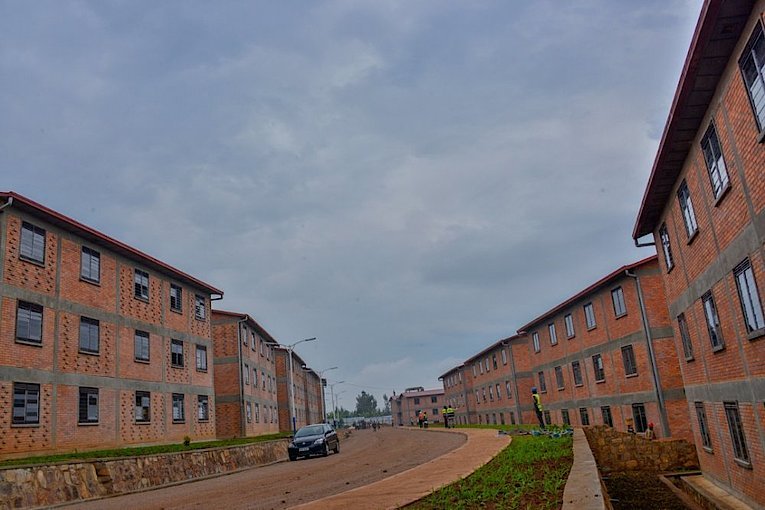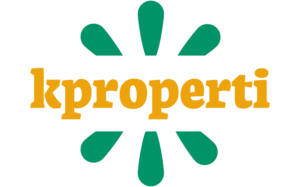Affordable housing
Affordable Housing
Expanding access to finance, it could help stimulate economic growth and create new opportunities for businesses and investors. Overall, the Rwanda Housing Financing Project has the potential to be a win-win situation for both individuals and the broader economy. However, it will be important to monitor the implementation of the project and ensure that it is effectively reaching its target audience and achieving its objectives

- Affordability is a measure of an average person’s ability to purchase a house in an approved settlement site.
- Real Estate Developer
- Affordable Housing Unit
- Residential house with a maximum selling cost of Five Hundred Thousand Rwandan Francs (RWF 500,000) per square meter and (RWF40,000,000) per housing unit.
- Dwelling units: Minimum number of total dwelling units 100 Density: At least 50 housing units per hectare (50DU/Ha), where at least 40 DU/Ha are affordable
- An affordable housing unit should not exceed 80m2 net internal area.
- Dwelling units: Minimum number of total dwelling units 100

Government Support
The Government supports the development of affordable housing projects upon assessment and approval by the National Committee for approval of government support for affordable housing projects.
- Infrastructure support, which can be in the form of or in a combination of:
- Full financing of basic infrastructure required to and within the housing project area for housing project targeting affordable housing development specified in this operational procedures’ manual
- The implementation of basic required infrastructure to and within the area of the Affordable housing development project including the construction or supervision of the building
- Investment code on investment promotion and facilitation in Rwanda
- Mobilization of potential buyers
Infrastructure Support
Infrastructural Elements
developers of affordable housing projects.
⦁ Internal access roads, parking, and footpaths;
⦁ Landscaping and retaining walls;
⦁ Stormwater drainage system;
⦁ Facilities that enable public transport;
⦁ Power reticulation from the nearest power line up to the nearest LV line, indicating the type of installation planned and the on-site step-down transformers;
⦁ Powerhouse if necessary;
⦁ Lightning protector in case it provides protection for the whole community including all buildings, developed infrastructures, and neighborhood;
⦁ Street lighting to the project access roads and roads between buildings in accordance with existing regulations;
⦁ Power reticulation for the Wastewater treatment plant and another public facility that can operate by electricity;
The standards for electricity and street lighting to and within affordable housing neighborhoods are in Section 10 of this operational procedure manual.
⦁ Water supply system, Water reticulation system, Water tank (Potable water storage), Inspection/ Valve chambers, Pumping system where necessary.
⦁ Sewerage system (External public manholes, Pipes & fittings, Wastewater Treatment plant)
The standards of sanitation services to and within affordable housing neighborhoods are in Section 10 of this operational procedure manual.
⦁ Underground water tank, piping system, inspection chambers/manholes to the underground tank.
⦁ Piping,
⦁ Water storage tanks,
⦁ Firefighting pump,
⦁ Firefighting house,
⦁ Fire Hydrants.
⦁ Green spaces




